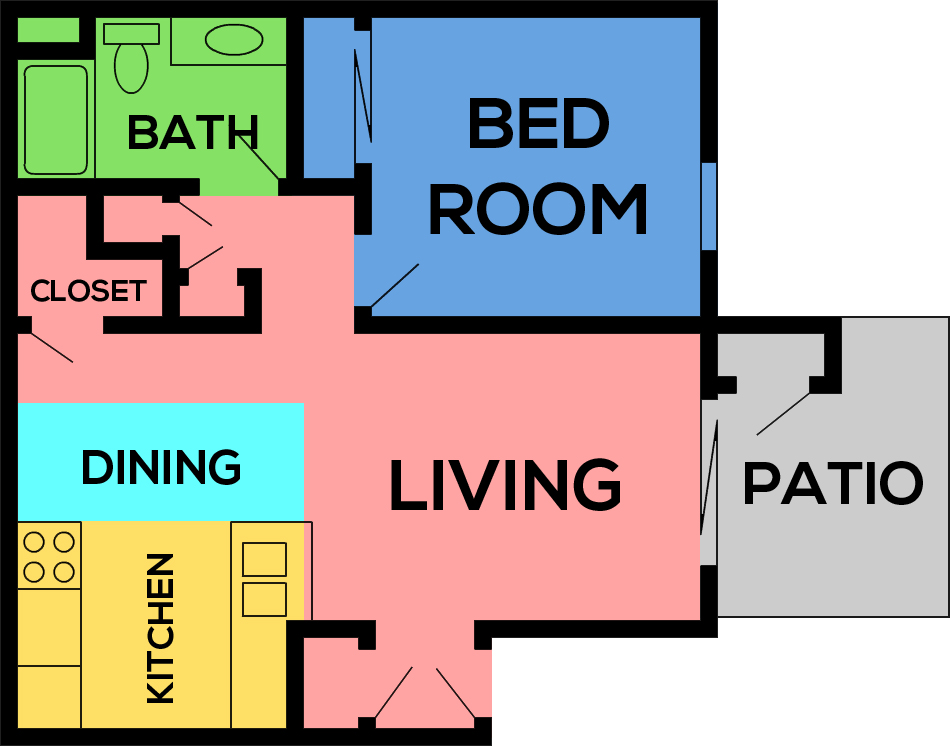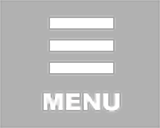-
Schematic Floor Plans
Each one of our beautiful apartment homes feature an open floor plan with a large kitchen, ample counter/cabinet space, a pantry, electric range, dishwasher, double sinks, garbage disposal, vertical-blinds, ceiling fan, wall to wall closets, private patio or balcony with storage.
-



'Floorplan A'
12 Month Lease
(Now Available!!)Sq. Ft. Beds Baths Deposit Rent 650+ 1 1 $1000.00 (OAC)
On Approved Credit $45.00 Admin Fee Per Adult (Over 18 yrs).Upstairs Start at $1550
Downstairs Start at $1650
Now Available
Community Features and Conveniences - • Spacious 1 & 2 Bedroom Garden Style Apartment Homes
- • Custom Carpeting and Window Coverings
- • Dishwasher & Electric Range
- • Easy-to-Maintain Vinyl Flooring in Kitchens & Baths
- • Central Air Conditioning
- • Large Private Patio or Balcony - Both with Storage
- • Swimming Pool & Spa
- • Covered Car Parking For Residents
- • Guest Parking
- • 24 Hour Laundry Rooms
- • Onsite Management & Maintenance



